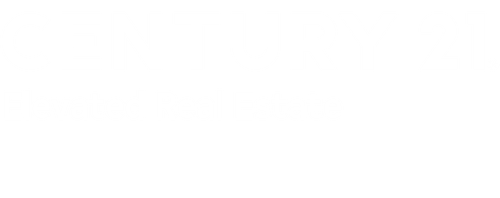


Listing Courtesy of: IRES LLC / Century 21 Elevated Real Estate / Ginger Blasi - Contact: 9702241800
3214 Timeless Trl Berthoud, CO 80513
Pending (133 Days)
$899,000
MLS #:
1027178
1027178
Taxes
$4,003(2024)
$4,003(2024)
Lot Size
0.6 acres
0.6 acres
Type
Single-Family Home
Single-Family Home
Year Built
2013
2013
Style
Contemporary/Modern
Contemporary/Modern
Views
Foothills View
Foothills View
School District
Weld Re-5J
Weld Re-5J
County
Weld County
Weld County
Community
Serenity Ridge
Serenity Ridge
Listed By
Ginger Blasi, Century 21 Elevated Real Estate, Contact: 9702241800
Source
IRES LLC
Last checked Jul 8 2025 at 10:21 PM GMT+0000
IRES LLC
Last checked Jul 8 2025 at 10:21 PM GMT+0000
Bathroom Details
- Full Bathrooms: 3
- Half Bathroom: 1
Interior Features
- High Speed Internet
- Eat-In Kitchen
- Cathedral/Vaulted Ceilings
- Open Floorplan
- Pantry
- Walk-In Closet(s)
- Kitchen Island
- Laundry: Washer/Dryer Hookups
- Laundry: Main Level
- Gas Range/Oven
- Double Oven
- Dishwasher
- Refrigerator
- Microwave
- Disposal
Kitchen
- Luxury Vinyl Floor
Subdivision
- Serenity Ridge
Lot Information
- Lawn Sprinkler System
- Mineral Rights Excluded
- Cul-De-Sac
- Abuts Private Open Space
Property Features
- Fireplace: Gas
- Fireplace: Electric
Heating and Cooling
- Forced Air
- Central Air
- Ceiling Fan(s)
Basement Information
- Full
- Partially Finished
- Daylight
Homeowners Association Information
- Dues: $238/Quarterly
Exterior Features
- Roof: Composition
Utility Information
- Utilities: Natural Gas Available, Electricity Available, Cable Available
- Sewer: City Sewer
School Information
- Elementary School: Pioneer Ridge
- Middle School: Milliken
- High School: Roosevelt
Garage
- Attached Garage
Parking
- Garage Door Opener
Stories
- 2
Living Area
- 3,899 sqft
Additional Information: Elevated Real Estate | 9702241800
Location
Listing Price History
Date
Event
Price
% Change
$ (+/-)
Jun 03, 2025
Price Changed
$899,000
-2%
-16,000
May 01, 2025
Price Changed
$915,000
-2%
-16,875
Apr 16, 2025
Price Changed
$931,875
-2%
-18,025
Feb 26, 2025
Original Price
$949,900
-
-
Estimated Monthly Mortgage Payment
*Based on Fixed Interest Rate withe a 30 year term, principal and interest only
Listing price
Down payment
%
Interest rate
%Mortgage calculator estimates are provided by C21 CapRock Real Estate and are intended for information use only. Your payments may be higher or lower and all loans are subject to credit approval.
Disclaimer: Updated: 7/8/25 15:21 Information source: Information and Real Estate Services, LLC. Provided for limited non-commercial use only under IRES Rules © Copyright IRES. Terms of Use: Listing information is provided exclusively for consumers personal, non-commercial use and may not be used for any purpose other than to identify prospective properties consumers may be interested in purchasing. Information deemed reliable but not guaranteed by the MLS.




Description