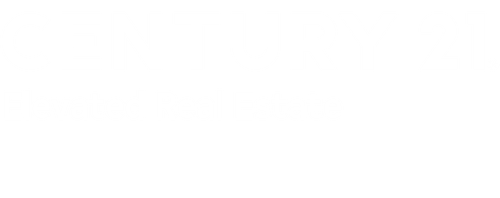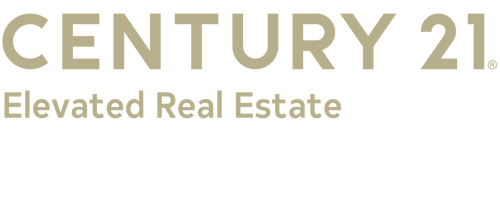


Listing Courtesy of: IRES LLC / Century 21 Elevated Real Estate / Ginger Blasi - Contact: 9702241800
8321 E 33rd Ave Denver, CO 80238
Active (16 Days)
$565,000
MLS #:
1037482
1037482
Taxes
$5,377(2024)
$5,377(2024)
Lot Size
2,065 SQFT
2,065 SQFT
Type
Townhouse
Townhouse
Year Built
2012
2012
School District
Denver District 1
Denver District 1
County
Denver County
Denver County
Community
Central Park
Central Park
Listed By
Ginger Blasi, Century 21 Elevated Real Estate, Contact: 9702241800
Source
IRES LLC
Last checked Jul 8 2025 at 10:21 PM GMT+0000
IRES LLC
Last checked Jul 8 2025 at 10:21 PM GMT+0000
Bathroom Details
- Full Bathroom: 1
- 3/4 Bathroom: 1
- Half Bathroom: 1
Interior Features
- High Speed Internet
- Open Floorplan
- Walk-In Closet(s)
- Kitchen Island
- Laundry: Washer/Dryer Hookups
- Gas Range/Oven
- Self Cleaning Oven
- Dishwasher
- Refrigerator
- Washer
- Dryer
- Microwave
- Disposal
- Windows: Double Pane Windows
Kitchen
- Engineered Hardwood Floor
Subdivision
- Central Park
Lot Information
- Sidewalks
- Fire Hydrant Within 500 Feet
Heating and Cooling
- Forced Air
- Central Air
Homeowners Association Information
- Dues: $40/Monthly
Exterior Features
- Roof: Composition
Utility Information
- Utilities: Natural Gas Available, Electricity Available, Cable Available
- Sewer: City Sewer
School Information
- Elementary School: Westerly Creek
- Middle School: Other
- High School: Northfield High School
Garage
- Attached Garage
Parking
- Alley Access
Stories
- 2
Living Area
- 1,712 sqft
Additional Information: Elevated Real Estate | 9702241800
Location
Estimated Monthly Mortgage Payment
*Based on Fixed Interest Rate withe a 30 year term, principal and interest only
Listing price
Down payment
%
Interest rate
%Mortgage calculator estimates are provided by C21 CapRock Real Estate and are intended for information use only. Your payments may be higher or lower and all loans are subject to credit approval.
Disclaimer: Updated: 7/8/25 15:21 Information source: Information and Real Estate Services, LLC. Provided for limited non-commercial use only under IRES Rules © Copyright IRES. Terms of Use: Listing information is provided exclusively for consumers personal, non-commercial use and may not be used for any purpose other than to identify prospective properties consumers may be interested in purchasing. Information deemed reliable but not guaranteed by the MLS.




Description