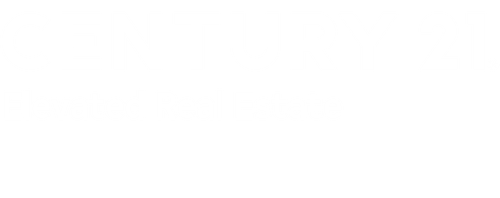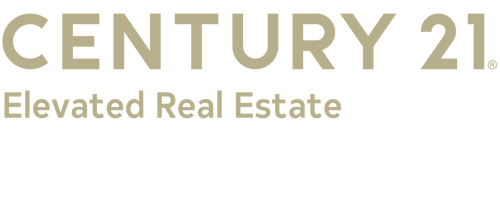


Listing Courtesy of: IRES LLC / Century 21 Elevated Real Estate / Ginger Blasi - Contact: 9702241800
3559 Polk Cir E Wellington, CO 80549
Pending (50 Days)
$439,900
MLS #:
1026760
1026760
Taxes
$2,819(2023)
$2,819(2023)
Lot Size
8,250 SQFT
8,250 SQFT
Type
Single-Family Home
Single-Family Home
Year Built
1999
1999
Style
Contemporary/Modern, Ranch
Contemporary/Modern, Ranch
School District
Poudre
Poudre
County
Larimer County
Larimer County
Community
Viewpointe
Viewpointe
Listed By
Ginger Blasi, Century 21 Elevated Real Estate, Contact: 9702241800
Source
IRES LLC
Last checked Apr 11 2025 at 1:30 AM GMT+0000
IRES LLC
Last checked Apr 11 2025 at 1:30 AM GMT+0000
Bathroom Details
- Full Bathroom: 1
- 3/4 Bathroom: 1
Interior Features
- Eat-In Kitchen
- Cathedral/Vaulted Ceilings
- Pantry
- Walk-In Closet(s)
- Laundry: Washer/Dryer Hookups
- Laundry: Main Level
- Electric Range/Oven
- Dishwasher
- Refrigerator
- Washer
- Dryer
- Microwave
- Disposal
- Windows: Double Pane Windows
Kitchen
- Hardwood
Subdivision
- Viewpointe
Lot Information
- Curbs
- Sidewalks
- Fire Hydrant Within 500 Feet
- Level
Heating and Cooling
- Forced Air
- Central Air
Basement Information
- Full
- Unfinished
- Built-In Radon
Homeowners Association Information
- Dues: $125/Annually
Flooring
- Wood Floors
Exterior Features
- Roof: Composition
Utility Information
- Utilities: Natural Gas Available, Electricity Available
- Sewer: City Sewer
School Information
- Elementary School: Rice,Eyestone
- Middle School: Wellington
- High School: Wellington
Garage
- Attached Garage
Parking
- Garage Door Opener
- Rv/Boat Parking
Stories
- 1
Living Area
- 1,362 sqft
Additional Information: Elevated Real Estate | 9702241800
Location
Listing Price History
Date
Event
Price
% Change
$ (+/-)
Mar 06, 2025
Price Changed
$439,900
-2%
-8,100
Feb 20, 2025
Original Price
$448,000
-
-
Estimated Monthly Mortgage Payment
*Based on Fixed Interest Rate withe a 30 year term, principal and interest only
Listing price
Down payment
%
Interest rate
%Mortgage calculator estimates are provided by C21 CapRock Real Estate and are intended for information use only. Your payments may be higher or lower and all loans are subject to credit approval.
Disclaimer: Updated: 4/10/25 18:30 Information source: Information and Real Estate Services, LLC. Provided for limited non-commercial use only under IRES Rules © Copyright IRES. Terms of Use: Listing information is provided exclusively for consumers personal, non-commercial use and may not be used for any purpose other than to identify prospective properties consumers may be interested in purchasing. Information deemed reliable but not guaranteed by the MLS.




Description