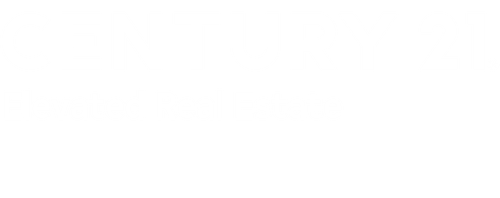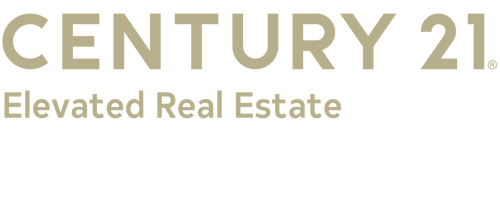


Listing Courtesy of: IRES LLC / Century 21 Elevated Real Estate / Ginger Blasi - Contact: dan.bishop@realestategj.com,720-384-6573
1400 Waterwood Dr Windsor, CO 80550
Pending (14 Days)
$539,900
MLS #:
5445736
5445736
Taxes
$2,869(2024)
$2,869(2024)
Lot Size
0.25 acres
0.25 acres
Type
Single-Family Home
Single-Family Home
Year Built
1998
1998
Style
Contemporary/Modern, Ranch
Contemporary/Modern, Ranch
School District
Weld Re-4
Weld Re-4
County
Weld County
Weld County
Community
Westwood Village
Westwood Village
Listed By
Ginger Blasi, Century 21 Elevated Real Estate, Contact: dan.bishop@realestategj.com,720-384-6573
Source
IRES LLC
Last checked Apr 11 2025 at 1:30 AM GMT+0000
IRES LLC
Last checked Apr 11 2025 at 1:30 AM GMT+0000
Bathroom Details
- Full Bathrooms: 2
- 3/4 Bathroom: 1
Interior Features
- Cathedral/Vaulted Ceilings
- Open Floorplan
- Pantry
- Walk-In Closet(s)
- Laundry: Main Level
- Dishwasher
- Refrigerator
- Microwave
- Disposal
- Windows: Double Pane Windows
Subdivision
- Westwood Village
Lot Information
- Corner Lot
Heating and Cooling
- Forced Air
- Central Air
Basement Information
- Full
- Partially Finished
Homeowners Association Information
- Dues: $270/Annually
Exterior Features
- Roof: Composition
Utility Information
- Utilities: Electricity Available
- Sewer: City Sewer, Public Sewer
School Information
- Elementary School: Skyview
- Middle School: Windsor
- High School: Windsor
Garage
- Attached Garage
Stories
- 1
Living Area
- 2,840 sqft
Additional Information: Elevated Real Estate | dan.bishop@realestategj.com,720-384-6573
Location
Estimated Monthly Mortgage Payment
*Based on Fixed Interest Rate withe a 30 year term, principal and interest only
Listing price
Down payment
%
Interest rate
%Mortgage calculator estimates are provided by C21 CapRock Real Estate and are intended for information use only. Your payments may be higher or lower and all loans are subject to credit approval.
Disclaimer: Updated: 4/10/25 18:30 Information source: Information and Real Estate Services, LLC. Provided for limited non-commercial use only under IRES Rules © Copyright IRES. Terms of Use: Listing information is provided exclusively for consumers personal, non-commercial use and may not be used for any purpose other than to identify prospective properties consumers may be interested in purchasing. Information deemed reliable but not guaranteed by the MLS.




Description